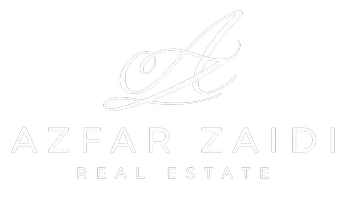REQUEST A TOUR If you would like to see this home without being there in person, select the "Virtual Tour" option and your agent will contact you to discuss available opportunities.
In-PersonVirtual Tour
$ 1,549,000
Est. payment /mo
New
2580 Andover RD Oakville, ON L6H 6C4
4 Beds
3 Baths
UPDATED:
Key Details
Property Type Single Family Home
Sub Type Detached
Listing Status Active
Purchase Type For Sale
Approx. Sqft 2000-2500
Subdivision 1015 - Ro River Oaks
MLS Listing ID W12097943
Style 2-Storey
Bedrooms 4
Building Age 16-30
Annual Tax Amount $6,987
Tax Year 2024
Property Sub-Type Detached
Property Description
5 Elite Picks! Here Are 5 Reasons to Make This Home Your Own: 1. Spacious Kitchen Featuring Porcelain Tile Flooring, Granite Countertops, Classy Tile Backsplash, Stainless Steel Appliances & Breakfast Area with B/I Breakfast Bar & W/O to Deck. 2. Generous Principal Rooms with Crown Moulding & Hardwood Flooring, Including Spacious F/R with Gas Fireplace & Picture Window Overlooking the Backyard, Plus Bright Combined Open Concept Dining Room & Living Room Area. 3. 4 Good-Sized Bedrooms on 2nd Level, with Spacious Primary Suite Boasting W/I Closet & Stunning 4pc Ensuite with Large Soaker Tub & Glass-Enclosed Shower. 4. Lovely Finished Bsmt Featuring Open Concept Rec & Games Room with Custom Stone Wet Bar Area! 5. Lovely Backyard Retreat on Private Lot with Large Deck, Mature Trees for Ample Privacy, Patio Area & I/G Pool with Auto Filtering & Heating! All This & More! 2pc Powder Room & Laundry Room Complete the Main Level. Over 3,000 Sq.Ft. of Finished Living Space! Furnace & A/C '23, Main Bath Flooring '23, Washer & Dryer '22, Pool Robot '22, New Front Door '21. Fabulous Location on Quiet, Tree-Lined Street in Mature River Oaks Neighbourhood Just Minutes from Many Parks & Trails, Golf, River Oaks Community Centre, Top Schools (Including White Oaks SS), Shopping & Many More Amenities!
Location
Province ON
County Halton
Community 1015 - Ro River Oaks
Area Halton
Rooms
Family Room Yes
Basement Finished
Kitchen 1
Interior
Interior Features Central Vacuum, Auto Garage Door Remote
Heating Yes
Cooling Central Air
Fireplace Yes
Heat Source Gas
Exterior
Parking Features Private
Garage Spaces 2.0
Pool Inground
Roof Type Shingles
Lot Frontage 39.37
Lot Depth 111.55
Total Parking Spaces 4
Building
Foundation Unknown
Others
Virtual Tour https://tours.aisonphoto.com/idx/272436
Listed by REAL ONE REALTY INC.





